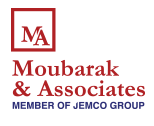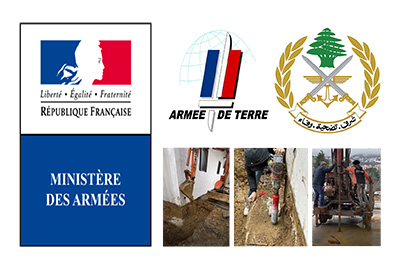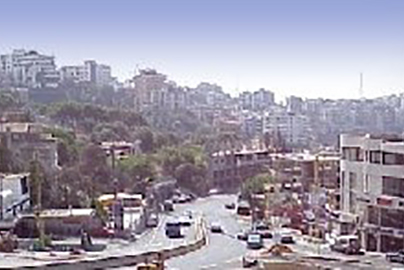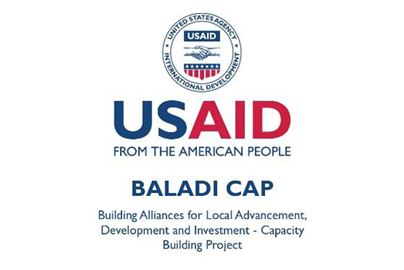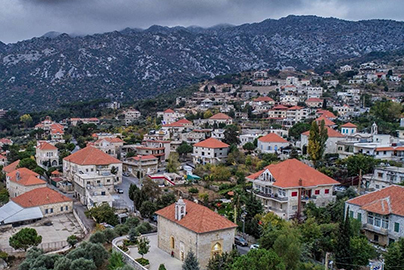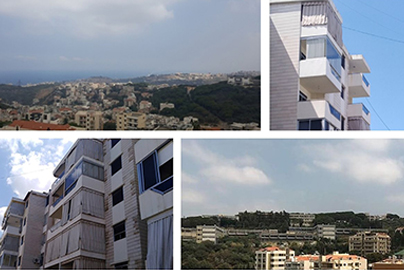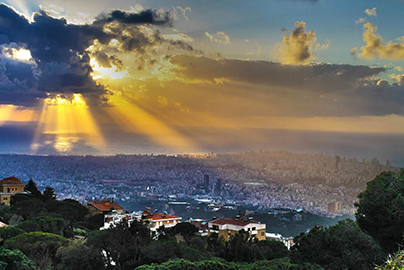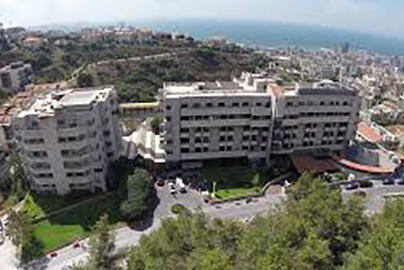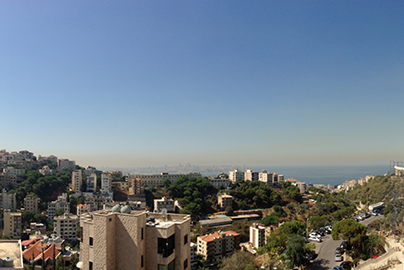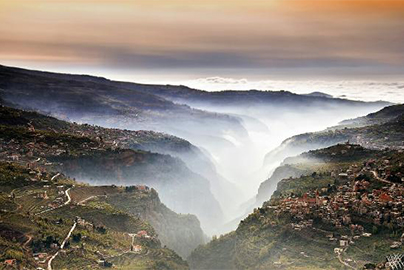The project consists of rehabilitating different sections of the school and transforming current abandoned spaces into useful ones to be used by students and parents.
- Entrance Section (Add and Extend existing steel columns, Paint all steels using anti-corrosion paint, Install new polycarbonate sheets, Install roof water drainage, Mold and Concrete Cast the wall and the edges, Prepare handicap access ramps, Install lights in the entire section, and Install new tiles)
- Cycle des Maternelles, Cycle des Petits and Cycle des Benjamins (Retrofitted the building facades)
- Backyard (Cast the Backyard’s concrete slab on grade while taking into account water slope elevations for rainy days, Install new tiles, and Restructure the kids bathroom)
- Bus Area (Paint all of the steel structure & walls)
Provided Services:
Construction Supervision, Client Representation, Steel & Concrete Analysis, Structural Calculation, Value Engineering, Contract Administration, Project Risk Management, and Logistics Coordination
