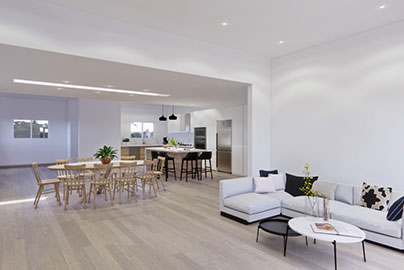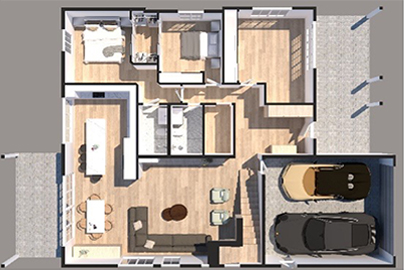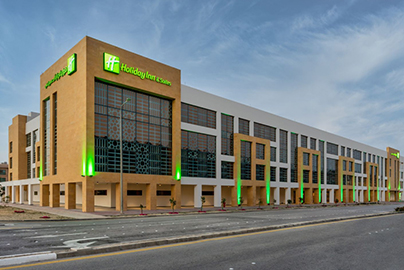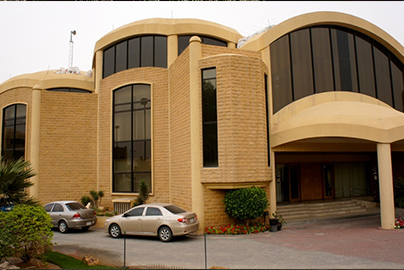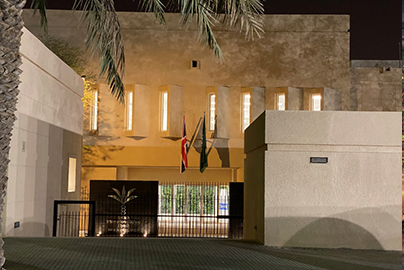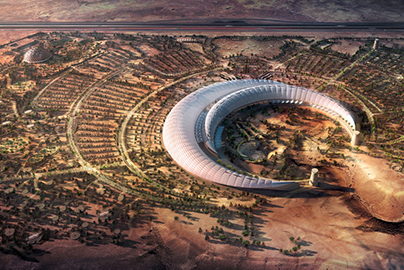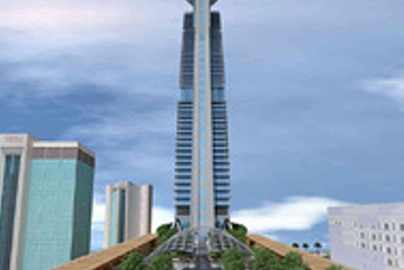- Bathroom
- Plans and Render
- Master Bedroom Render
Author: MA admin
Collège des Frères Maristes Champville
The project consists of rehabilitating different sections of the school and transforming current abandoned spaces into useful ones to be used by students and parents.
- Entrance Section (Add and Extend existing steel columns, Paint all steels using anti-corrosion paint, Install new polycarbonate sheets, Install roof water drainage, Mold and Concrete Cast the wall and the edges, Prepare handicap access ramps, Install lights in the entire section, and Install new tiles)
- Cycle des Maternelles, Cycle des Petits and Cycle des Benjamins (Retrofitted the building facades)
- Backyard (Cast the Backyard’s concrete slab on grade while taking into account water slope elevations for rainy days, Install new tiles, and Restructure the kids bathroom)
- Bus Area (Paint all of the steel structure & walls)
Provided Services:
Construction Supervision, Client Representation, Steel & Concrete Analysis, Structural Calculation, Value Engineering, Contract Administration, Project Risk Management, and Logistics Coordination
Kelly Dr
Construction Permitting and Renovation Design.
- Exterior and Interior Design
- Structural Engineering Analysis, Calculation, and Redesign
- House Rendering, 3D Modeling, and Design
- Permitting Plans
Mount Everest Dr
Construction Permitting, Expansion Design.
- Exterior and Interior Design
- Structural Engineering Analysis, Calculation, and Redesign
- House Rendering, 3D Modeling, and Design
- Permitting Plans
The London Crossrail
The Crossrail project encompasses the largest addition to the United Kingdom’s south east rail network in 50 years. The project covers 37 stations, and includes the digging of 21 km of new twin-bore tunnels under central London.
- Sustainability Management
- Design Follow up
- Change Management
- Cost Control
- Coordination with Project Stakeholders
Al Jubail
Retrofitting the hotel roof slab (prestressed concrete) to carry additional mechanical equipment loading.
- Prestressed Concrete Analysis
- Structural Engineering
- Tenders Document Preparation
Philippines Embassy
This project consists of adding a new sports complex within the Philippine Embassy plot consisting of an indoor playground, and administrative rooms and spaces.
- Engineering Support
- Structural Shop Drawings
- Mechanical Shop Drawings
- Architectural Shop Drawings
- Electrical Shop Drawings
British International School
Adding new blocks to the existing building, and retrofitting the structure to match new architectural requirements.
- Structural Engineering Support
- Development of Construction
- Shop Drawings
Kaig
Dynamic (stress analysis) and static load analysis of piping and equipment to yield force reactions at supports.
- Mechanical Engineering
- Structural Steel Design
- Structural Analysis
SAB Hangars
The project consists of a logistics hub in the vicinity of the airport to be used for logistic storage and transportation.
- Structural Calculation
- Shop Drawings
- Value Engineering




